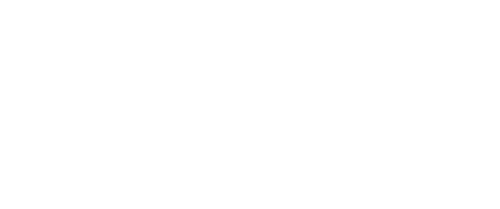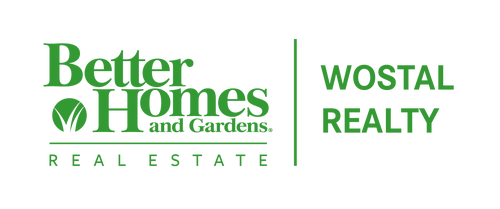


627 SW Medford Ave Topeka, KS 66606
239734
$937
Single-Family Home
1950
Two Story
Shawnee County
Listed By
Sunflower Association of Realtors as distributed by MLS Grid
Last checked Jun 18 2025 at 7:42 PM GMT-0600
- Full Bathrooms: 2
- Half Bathroom: 1
- Wet Bar
- Carpet
- Brick
- Sheetrock
- 8' Ceiling
- Pinehurst
- Sidewalk
- Natural Gas
- Central Air
- Other
- Partially Finished
- Hardwood
- Ceramic Tile
- Thermal Pane Windows
- Roof: Architectural Style
- Sewer: Public Sewer
- Fuel: Gas
- Elementary School: Lowman Hill Elementary School/Usd 501
- Middle School: Landon Middle School/Usd 501
- High School: Topeka High School/Usd 501
- Detached
- Two Story
- 2,102 sqft
Estimated Monthly Mortgage Payment
*Based on Fixed Interest Rate withe a 30 year term, principal and interest only




Description