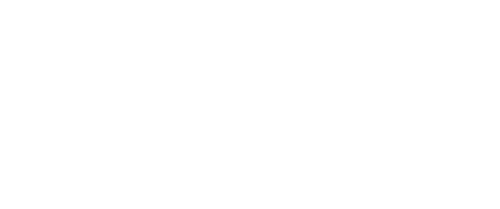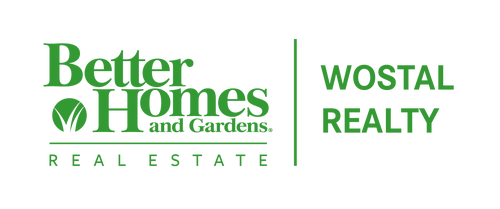


5614 SW Fairlawn Rd Topeka, KS 66610
240954
$9,052
Single-Family Home
1998
Shawnee County
Listed By
Sunflower Association of Realtors as distributed by MLS Grid
Last checked Aug 20 2025 at 3:27 PM GMT-0600
- Full Bathrooms: 3
- Carpet
- Sheetrock
- 8' Ceiling
- Vaulted Ceiling(s)
- Not Subdivided
- Pond/Creek
- Wooded
- Fireplace: Two
- Fireplace: Wood Burning
- Fireplace: Recreation Room
- Fireplace: Family Room
- Fireplace: Basement
- Fireplace: Other
- Natural Gas
- Central Air
- Solar
- Concrete
- Full
- Partially Finished
- Walk-Out Access
- Hardwood
- Outdoor Grill
- Thermal Pane Windows
- Dock
- Roof: Architectural Style
- Sewer: Rural Water, Septic Tank
- Fuel: Gas
- Elementary School: Jay Shideler Elementary School/Usd 437
- Middle School: Washburn Rural Middle School/Usd 437
- High School: Washburn Rural High School/Usd 437
- Attached
- Detached
- Extra Parking
- 3,953 sqft
Estimated Monthly Mortgage Payment
*Based on Fixed Interest Rate withe a 30 year term, principal and interest only





Description